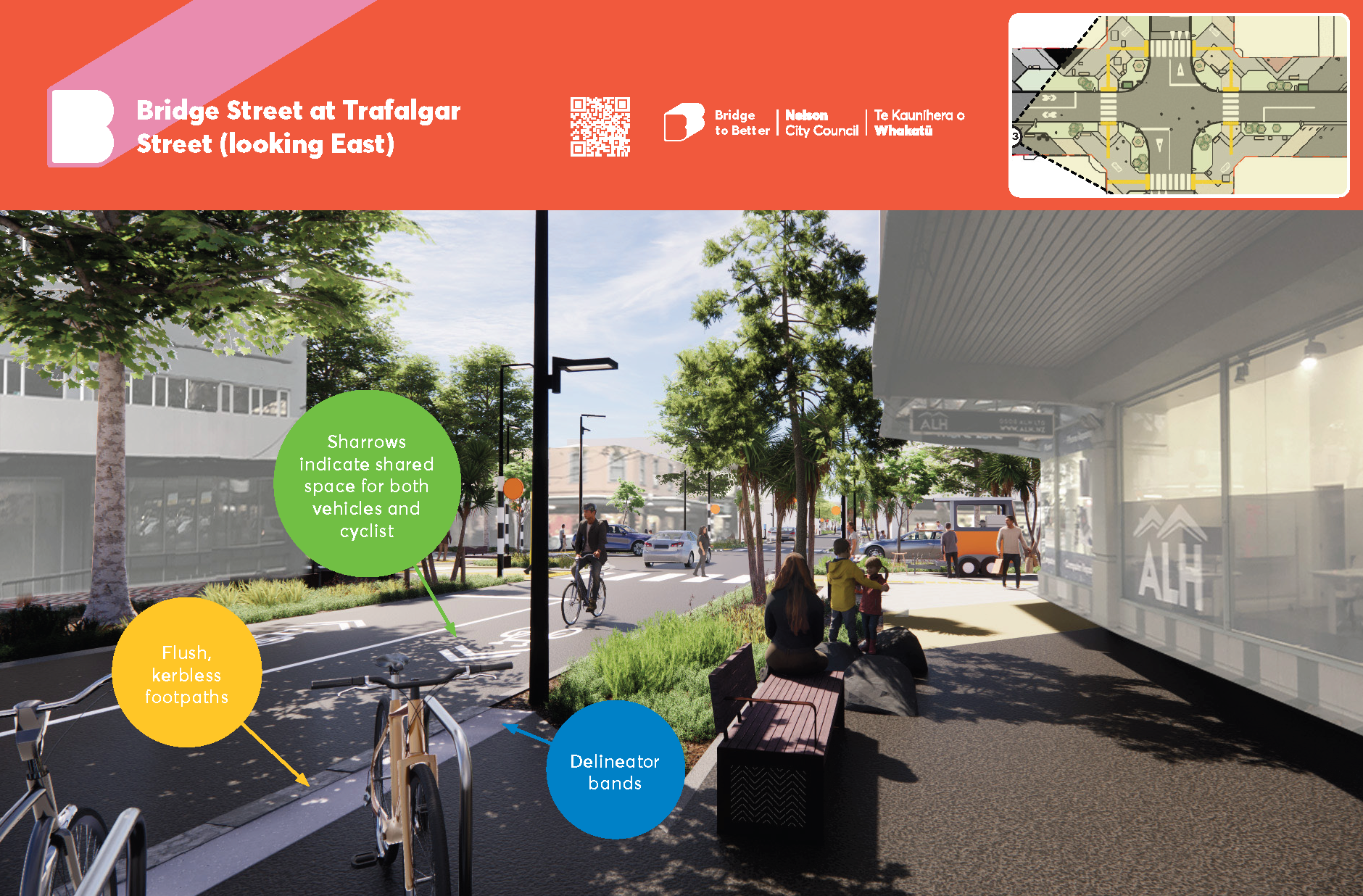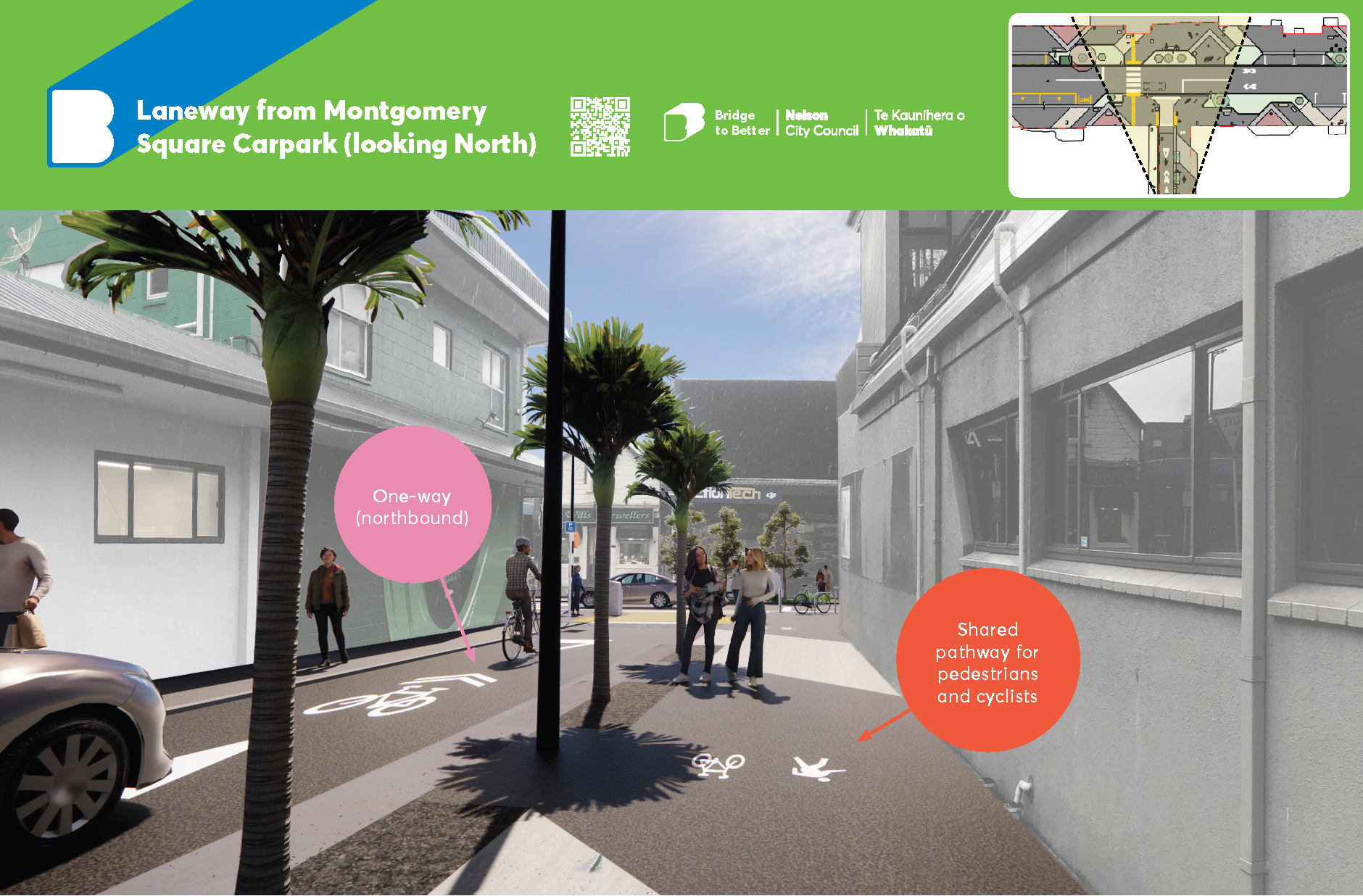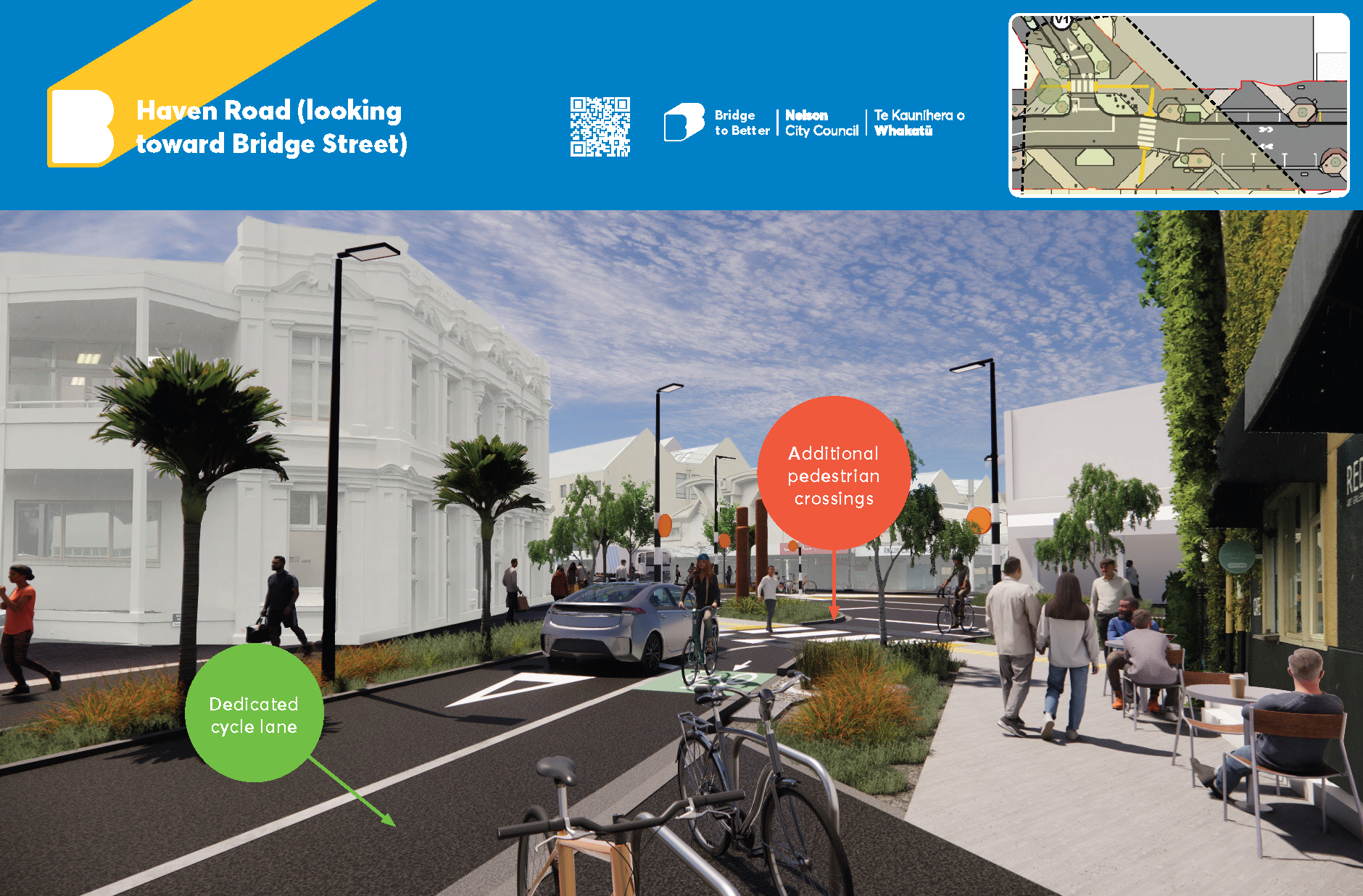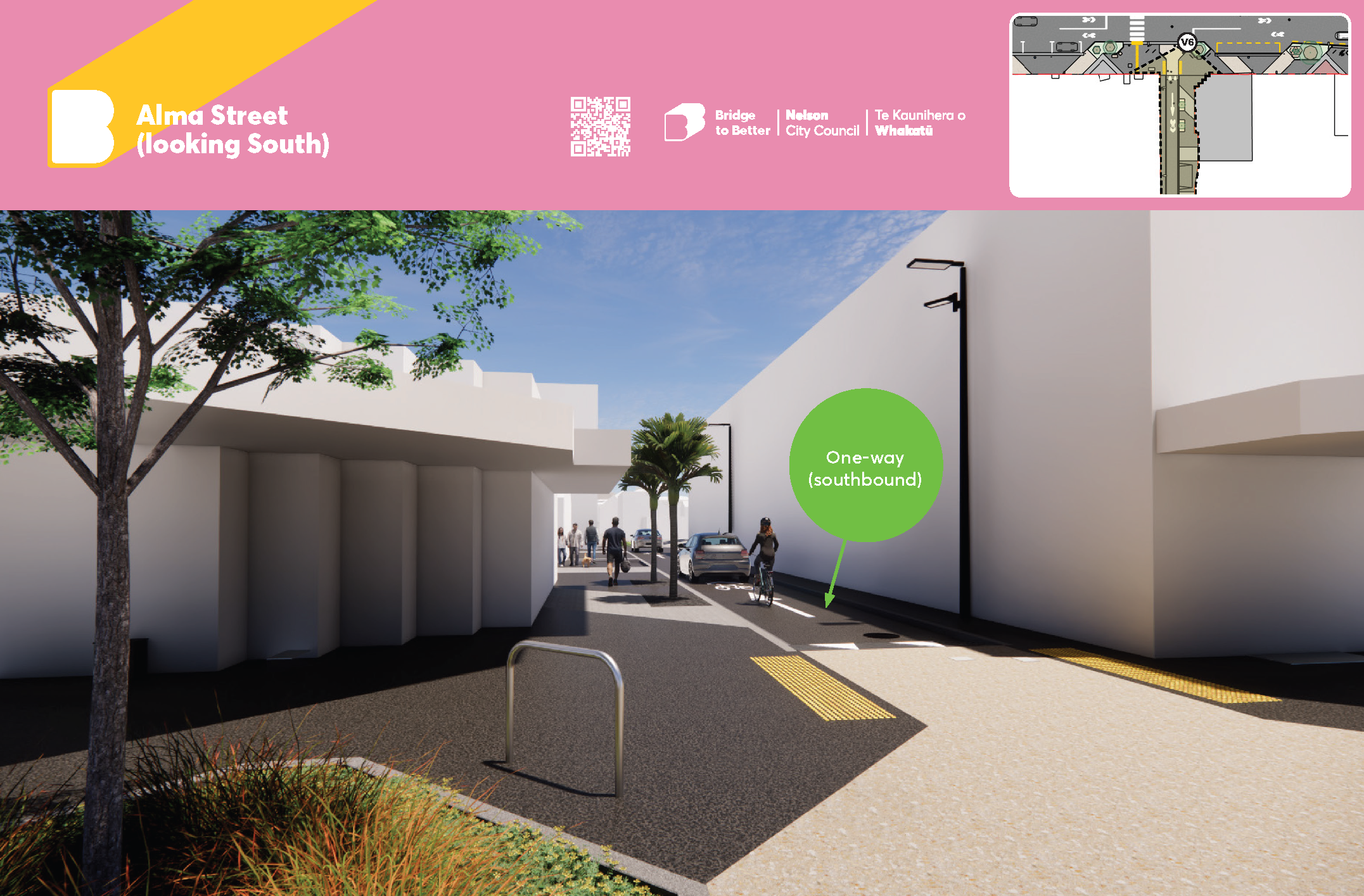Bridge Street design puts people at the centre of city movement
15 August 2025
Bridge Street is being transformed. From the pipes below ground to the paving under your feet, the Bridge to Better project is an investment in Nelson’s transport, three-waters infrastructure and public spaces that reflect Whakatū Nelson’s unique identity. We’re breaking down the new design for Bridge Street through a series of stories highlighting its key elements and how these changes will support future city growth. This first part of the series looks at what’s changing for transport in the final Bridge to Better design.
Kerbless footpaths. More room to walk, pause and rest. Safer crossings, new mobility parks and short-stay parking. The new-look Bridge Street is set to be easier and safer to get around in a welcoming environment no matter how you’re travelling.
After more than 18 months of community engagement, co-design with iwi, and input from technical experts, the design for Nelson’s most ambitious city street upgrade is complete. The result is a street that balances movement, accessibility, and public space, while renewing the critical infrastructure beneath.
Nelson Mayor Nick Smith says the project is about the revitalisation of Nelson’s city centre.
“Bridge to Better is a once-in-a-generation opportunity to refresh our city centre landscape. This is a $42.4 million investment in our city centre, supported by $36.3m of Government funding through the Infrastructure Acceleration Fund. We’re investing in more than just a street, we’re investing in long-term resilience, more transport choices, and a more vibrant and liveable city centre.
“My vision for Nelson is that the central city area is as pedestrian friendly as possible while ensuring people can get in and out as conveniently as possible.
“The new design makes Bridge St safer and more accessible for everyone, while also upgrading the three waters infrastructure that supports housing and business growth. It reflects a modern Nelson, one that values quality public space, smart investment, and a city centre that works for people.”
The final design, which incorporates recent decisions by Council’s Hearing Panel includes:
- A shared space along Bridge Street where people cycling and driving share the same carriageway. Painted sharrows (shared lane arrows) will make it clear the road is shared with cyclists
- Kerbless, flush footpaths that are easier to navigate for wheelchairs, prams and mobility aids, and the addition of tactile delineator bands help guide low-vision users
- Reconfigured on-street parking means 52 high-turnover, short-stay use parks: Thirty-one P60 spaces on Bridge Street, four on the short Haven Road Rutherford/Bridge connection and three on Rutherford Street. Seven P10 spaces cater for quick visits, and for the first time on Bridge St - four new P90 mobility parks have been added
- Loading provision with four P5 loading zones, some of which convert to short-term parking outside loading hours
- One-way changes to laneways at Alma Street into Buxton Carpark (southbound from Bridge Street into the carpark), the Bridge Street/Montgomery Square carpark entrance (northbound from the carpark onto Bridge Street), and Wakatu Lane (eastbound from Haven Road into Wakatu Square). The footpath in the Montgomery Square carpark laneway will be shared with cyclists and scooters, with pedestrians taking precedence
- A new northbound cycle lane on the Haven Road connection, improving city connections and linking with the wider active transport network
- Clear wayfinding and signage to guide all users through the new layout.
Group Manager Infrastructure Alec Louverdis says the transport layout is the result of both technical considerations and feedback from Bridge Street’s extensive engagement process.
“The redesign makes it easier and safer to move along and across Bridge Street, whatever your mode of travel. Lower traffic speeds, clearer crossings, and better lane arrangements reduce conflict between vehicles, cyclists and pedestrians, while the parking layout is set up to support quick visits and business activity.
“We’ve worked hard to listen to and incorporate the feedback we’ve received into the final design. By making the laneways one-way and giving more space to footpaths, we’re improving visibility and safety for everyone moving between the parking squares and the street. These are the sorts of practical changes that will make day-to-day access to the city centre work better.”
To help maintain access to the city centre during the Bridge to Better works, construction on the new Paru Paru Carpark on Paru Paru Road will begin in September. The carpark is expected to be complete and open before Christmas, adding an additional 79 long-stay parks within a few minutes’ walk of the central city. Parking in this area will be free for the duration of the Bridge to Better works.
Construction on the main body of the Bridge to Better Project will begin in early 2026 and will be completed in stages to minimise disruption. Early Bridge to Better works, including work on the laneways, is expected to start in September 2025.
The design for Bridge Street can be seen here.









