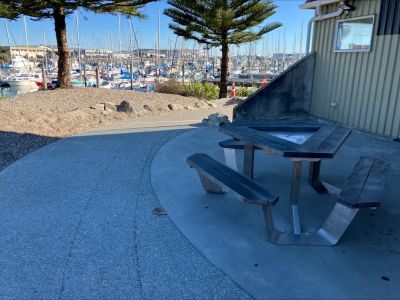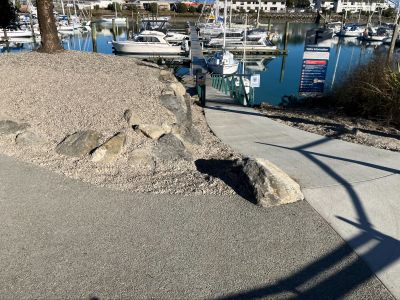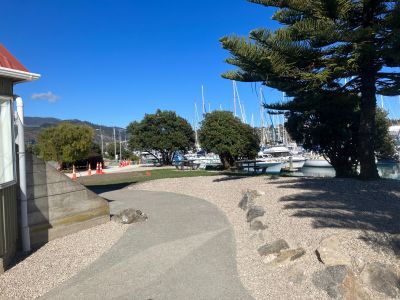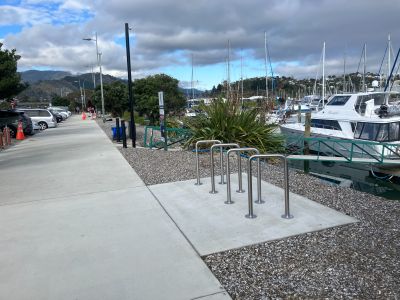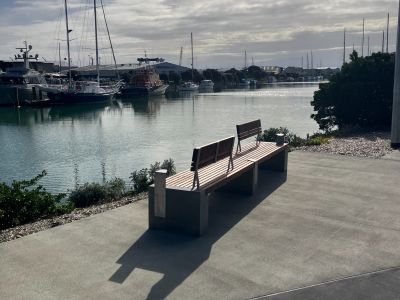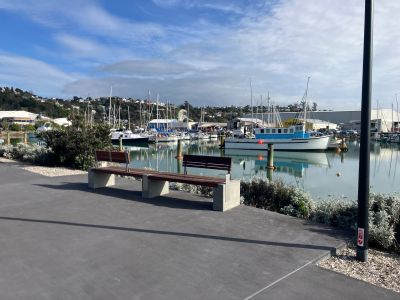Nelson City Council is pleased to announce the completion of the Nelson Marina Promenade.
The 5-metre-wide pathway provides a safe and accessible route for all users, including walkers, cyclists, mobility scooter riders, and wheelchair users. Landscaping and lighting have been incorporated to ensure the space is both attractive and safe to use throughout the day and evening.
This project, jointly funded through a $1.13 million grant from the Ministry of Business, Innovation and Employment alongside Nelson Marina, represents the first stage in delivering the wider Nelson Marina Masterplan.
With the promenade now complete, Nelson Marina looks forward to building on this achievement as further elements of the Masterplan are developed, creating ongoing opportunities to enhance Nelson’s waterfront as a vibrant, connected, and welcoming destination.
