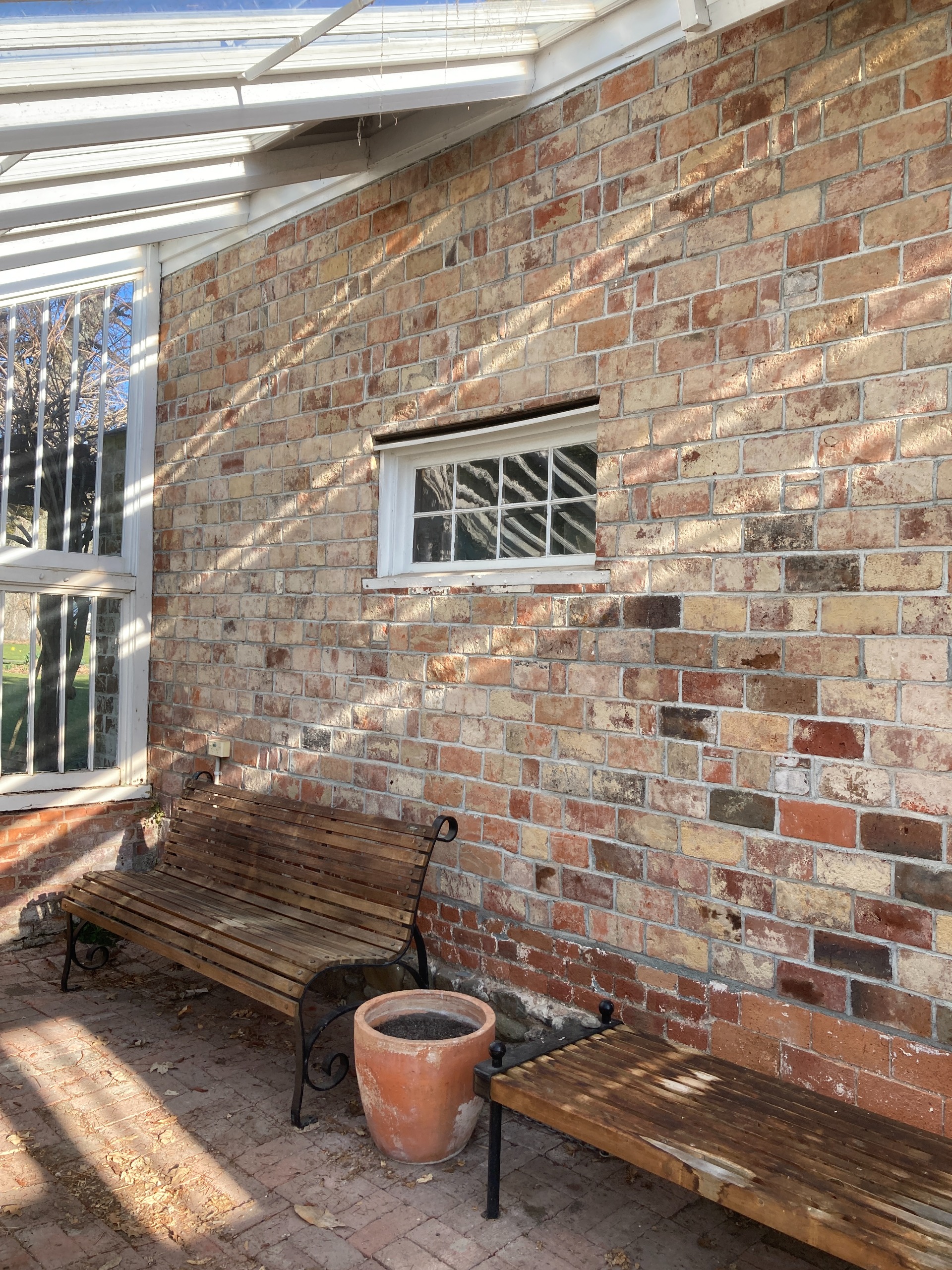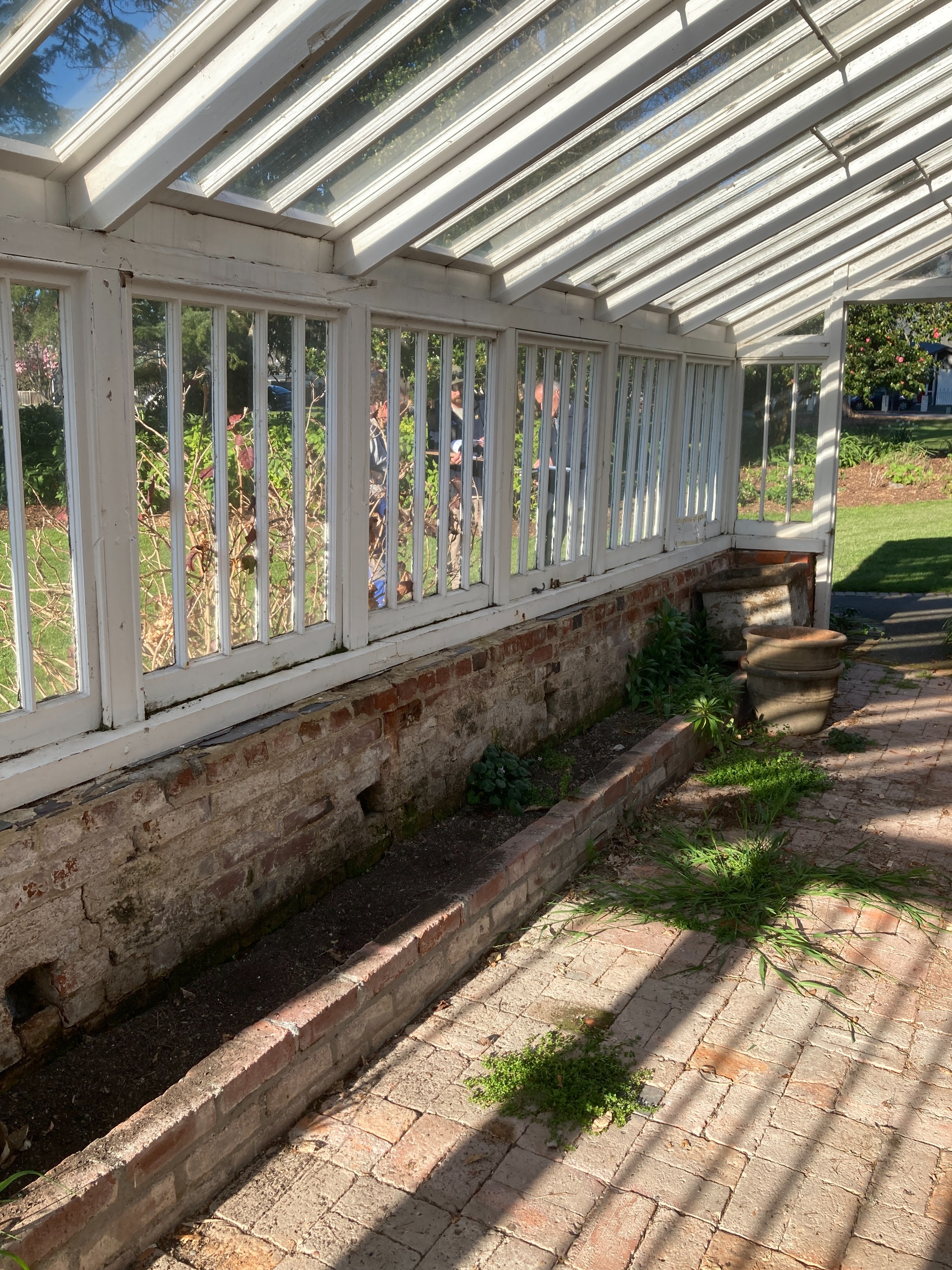Restoring the glasshouse
Broadgreen House was built around 1853 for Edmund Buxton and his wife Martha, who along with their family of six daughters, immigrated to New Zealand from Lancashire, England.
Broadgreen House is one of the most important examples of a 19th century English cob construction house in New Zealand.
The restoration of the historic glasshouse at Broadgreen House is planned for early 2026. The glasshouse comprises brick, timber, and glass elements and is a pre-1890 heritage structure.
A local skilled contractor has been appointed to complete this project.
Works include:
- New concrete footings and concealed structural strengthening.
- Timber joinery restoration and glazing repairs.
- Reinstatement of heritage parts where possible using materials with lime-based mortar and heritage paint systems.
This project is to be jointly funded between Nelson City Council and a $100,000 grant approved by the Lottery Grants Board.
Methodology:
How do you restore a structure from the 1890's?
Specalised contractors will carefully dismantle the brick plinth wall to allow for earthworks to form a new reinforced concrete foundation pad.
A full detailed survey of the existing building will be undertaken prior to any dismantling work to ensure that the heritage fabric elements can be rebuilt correctly following completion of the new foundation.
As many of the original bricks as possible will be salvaged for re-use when the wall is re-built with new steel tension rods and a bond beam concealed within the brick wall.
This will ensure that the glasshouse construction is fully supported and protected for the future.
Where existing brick pavers require temporary removal to undertake excavation work for the new foundations, these will be numbered, safely stored and re-fitted on completion.
Following propping of the roof structure, the vertical wall panels, windows and doors can be carefully removed.
Each component is to be labelled prior to removal to co-ordinate with the drawings, to ensure that all elements are reinstated in their original location on completion.
All vertical joinery will be taken away from site to the specialists’ workshop for repairs to be undertaken and reinstated on completion.
Design Objectives for Heritage Repair
Preserve Original Appearance: No alterations will be made to the building’s external appearance.
Conceal Modern Interventions: All new structural elements and modern materials (such as damp-proofing) will be hidden from view.
Retain Heritage Garden: New foundations will be designed deep enough to ensure the heritage garden outside the building footprint remains intact.
Minimise Work Zone: The design will reduce the impact of construction by carefully positioning footings to limit disturbance, such as minimising removal of internal paved flooring.
Reuse Salvaged Materials: Salvaged bricks will be prioritised for internal areas where they remain visible. Any introduced bricks (quantity unknown) will be used externally, where they will be concealed under bagging and paint.
Limit Timber Replacement: Replacement timbers will only be used where necessary to retain existing heritage fabric, and will match the original type and species as closely as possible.
Retain Original Roof Glazing: Council preference to retain original roof glazing and preserve materials was achieved
Restore Historic Details: Historic records were reviewed, and missing guttering noted will be replaced in a style and colour consistent with original documentation.
Remove Inappropriate Repairs: Previous cement patching and brick repairs that are unsuitable for heritage conservation will be removed.
Avoid Modern Materials: Materials specified will replicate traditional techniques and compositions, such as external plaster finishes.
Engage Specialist Advice: A cobb specialist was consulted because there is cobb adjacent to the project work, a heritage brick expert was consulted as part of planning for brick deconstruction and re-use.







